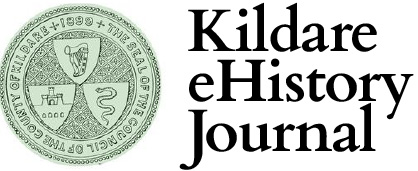INSIDE NAAS WORKHOUSE 1842
Inside Naas Workhouse 1842
James Durney
Just a year after the workhouse at Naas was opened to receive the poor and destitute it was visited by the English writer William Makepiece Thackeray, who had come to the county town to attend the Agricultural Show of 1842. Thackeray painted a rather picturesque view of the Workhouse, one not shared by the inhabitants, or those looking at its grim façade.
‘A neater establishment cannot be seen than Naas poor-house; and liberty must be very sweet indeed, when people prefer it and starvation to the certainty of comfort in the union-house. The first persons we saw at the gate of the place were four buxom lasses in blue jackets and petticoats, who were giggling and laughing as gaily as so many young heiresses of a thousand a year, and who had a colour in their cheeks that any lady of Almack’s might envy. They were cleaning pails and carrying in water from a green court or playground in front of the house, which some of the able-bodied men of the place were busy in inclosing. Passing through a large entrance of the house, a nondescript Gothic building, we came to a court divided by a road and two low walls; the right inclosure is devoted to the boys of the establishment, of whom there were about fifty at play; boys more healthy or happy it is impossible to see. Separated from them is the nursery; and here were seventy or eighty young children, a shrill clack of happy voices leading the way to the door where they were to be found. Boys and children had a comfortable little uniform, and shoes were furnished for all; though the authorities did not seem particularly severe in enforcing the wearing of shoes, which most of the young persons left behind them. In spite of all The Time’s in the world, the place was a happy one. It is kept with a neatness and comfort to which, until his entrance into the union-house, the Irish peasant must perforce have been a stranger. All the rooms and passages are white, well scoured, and airy; all the windows are glazed; all the beds have a good store of blankets and sheets. In the women’s dormitories there lay several infirm persons, not ill enough for the infirmary, and glad of the society of the common room; in one of the men’s sleeping-rooms we found a score of old grey-coated men sitting round another who was reading prayers to them. And outside the place we found a woman starving in rags, as she had been ragged and starving for years; her husband was wounded, and lay in his house upon straw; her children were ill with fever; she has neither meat, nor physic, nor clothing, nor fresh air, nor warmth for them; – and she preferred to starve on rather than enter the house!’
It had been the intention of the architect, George Wilkinson, who designed the workhouse, that the gabled roofs, elongated chimneys and the mullioned windows would give a pleasing and picturesque appearance; when trees would be planted around the building, he thought, ‘the whole may be an ornament rather than a reverse to the neighbourhood’. However, the architectural quality of the buildings did not impress the people; the austerity of life in institutions frightened them. Still, in a return of inmates of the Workhouse in July 1842 the total number in the house was put at 603. As the Naas Workhouse was designed to contain 550 inmates, it was proposed that no further admissions were to take place.
The layout of the Naas Workhouse was to a standard design by Wilkinson, architect of the 125 workhouses built in Ireland. The buildings were in three main parallel blocks about one hundred feet apart. The front two-storey block held the main reception area, the probationary wards, and at either end a three-storey wing which housed the school rooms. There was complete segregation of the sexes in all areas of the workhouse with the exception of the dining hall and chapel. All the buildings on the left hand side were for females while those on the right were for males. The second block stood about one hundred feet behind and not connected to the reception block. This was the main accommodation block. Two three-storey wings at either end contained the sleeping dormitories. Immediately behind this building lay the kitchen and the laundry. The third and last block contained the male and female hospitals and wards for the mentally unstable. Each section of the workhouses had its own walled yard attached, ensuring total segregation of the paupers in each area.
Just a year after the workhouse at Naas was opened to receive the poor and destitute it was visited by the English writer William Makepiece Thackeray.
