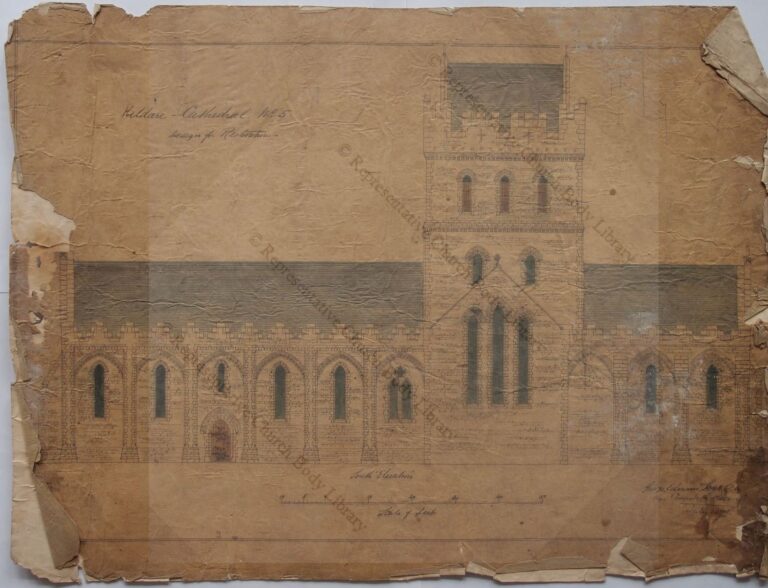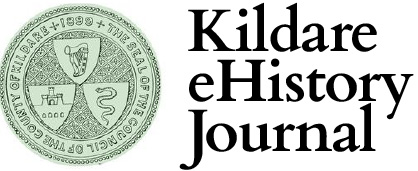Church of Ireland Online collection of church, cathedral and glebe house documents and plans

The Representative Church Body Library has digitised and catalogued over 9,500 church, cathedral and glebe house drawings and made them freely available online. These original drawings (plans, elevations, sections, details) are an important resource for understanding the architectural, liturgical, social and cultural development of the Church of Ireland through the centuries.
The drawings were mainly created under the auspices of the Ecclesiastical Commissioners (1833 onwards) which had succeeded the Board of First Fruits (founded in 1711). Most were initially accumulated in the diocesan registries to which they related, while others passed directly into the custody of the RCB, the charitable trust created after Disestablishment of the Church of Ireland in the 1870s. Over the decades, these have been carefully accessioned and arranged in the RCB Library, founded in 1931.
One such document relates to the consecration of St. Michael’s Church, Athy, in June 1756. The church wardens and parishioners of the churches of St. Michael and St. John, Athy, petitioned the Lord Lieutenant and Council of Ireland that ‘the said churches have been for times out mind in ruin and decay and the site of same inconvenient to parishioners’. They had built a chapel of ease many years before in a central part of the united parishes and wished to move the United Church of St. Michael and St. John to the chapel of ease which could be consecrated and made a parish church by the name of St. Michael’s.
Other interesting documents include a petition to rebuild and restore St. Brigid’s Cathedral, Kildare, dated 01 May 1875, submitted by Samuel Chaplin on behalf of the Committee and Select Vestry, as well as drawings of the Cathedral such as a ground floor plan dated May 1875 by Thomas Cross, surveyor.
The collection is accessible at https://archdrawing.ireland.anglican.org/
Image: George Edmund Street, “Kildare Cathedral No 5. Design for Restoration. South Elevation. George Edmund Street R.A. 14 Cavendish Place W. July 1872,” RCB Library – Architectural Drawings, accessed June 19, 2024.
