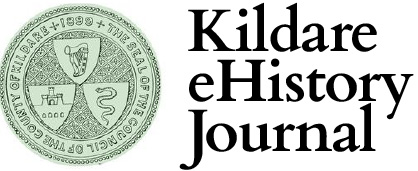CURRAGH CAMP – 1898 RECONSTRUCTION
The Kildare Observer
23/07/1898
The Reconstruction of the Curragh Camp Buildings
Half a million of money to be expended on the project
It is calculated that about half a million of money will be spent in the reconstruction of the Curragh Camp. The work, commenced some time ago, is going on rapidly. It consisted of the removing of the old wooden huts, which were erected in 1855 and A and B Squares, for the purpose of building permanent barracks for two regiments of cavalry. The work was divided into six contracts, viz-No. 1 comprised 16 blocks of troop stables with men’s rooms over, and 8 blocks of litter sheds, latrines, &c, and was carried out by Messrs J. and W. Beckett, contractors. No. 2 was for officers’ quarters and mess establishments, C.O.’s and quartermasters’ quarters, &c. No. 3, staff-sergeants’ and married soldiers’ quarters, laundries, &c.Both contracts are being carried out by Mr. P. Sheridan. No. 4 Various accessory buildings, such as recreation rooms, canteens, warrant officers’ quarters, infirmary, stables, forabe stores, &c. Messrs Collin Brothers, contractors. No. 5 Sergeants’ messes, officers’ stables, guard houses, cook and bath houses, band rooms, fencing room, &c. Mr. P. Sheridan, contractor. No. 6. Two covered menages, iron structures, each 300 feet long and 66 feet wide. The iron work was supplied and erected by Messrs Lysaght and Co, and the foundations and other builder’s work was executed by Mr. P. Sheridan as an extra to his other contracts.
The above contract will complete the accommodation required for two cavalry regiments, and it is expected that the whole of the building will be ready for occupation by the end of October next. Mr. Sheridan secured four out of the six foregoing contracts, in addition to which he has just been awarded the contract for married soldiers’ quarters, &c., for R. E. and A. S. C., to be built in D and E Squares. This brings up the sum total of his contracts at the Curragh to about £127,000, besides the triennial contract, which he has held for some years.
The whole of the buildings are of the most approved modern type and will, when completed, compare very favourably with any barracks in the United Kingdom. The officers’ quarters and mess establishment are a fine block of buildings each 210 feet long by 86 feet deep. The main entrance is under the portico, leading to vestibule and large hall, from which the mess and ante-rooms are entered from either side. A corridor runs the entire length of the building on the ground and first floors communicating with the mess establishment and the officers’ quarters which are in the wings right and left, the field officers’ quarters being at the extreme end of the north wing. There is one main staircase and one staircase to each wing for access to officers’ quarters, &c, on the first floor also separate staircase to field officers’ quarters, and for servants at the back of left wing. The mess and ante are very fine rooms, the former being 38 feet by 22 feet, and the latter 28 feet by 22 feet, each being 16 feet high, and having large bay window, in the recess of which is fixed a comfortable settee. The billiard room, which is projected off the corridor at the back, is also a very fine room, 32 feet by 22 feet, well lighted by lantern light. On each side of the room is a raised platform on which is placed comfortable seats about 16 feet long, upholstered in pig skin. At the end of the room are lavatories, water-closets, etc. At the back of the messroom and corridor is the serving room, 26 ft by 12 ft, with benches on two sides to receive dishes, &c, and lift to the kitchen above. Adjoining the serving place is the pantry, 18 ft by 15 ft, with every convenient fitting, such as sinks, cupboards, &c, and at the back of the serving space is the extensive wine celler, plate closet, mess man’s quarter’s passages and stairs to kitchen and servants’ rooms, &c, on the first floor. The kitchen being on the first floor is a great improvement on the old plan of having it at the back of the messroom on the ground floor; it is so well cut off that there is no risk of unpleasant smell from the cooking pervading any of the rooms or corridors, as is generally the case in buildings of this class. Adjoining the kitchen, which is 27 ft by 20 ft, is the scullery, 16 ft by 15 ft, and on the landing leading to the kitchen there is a store room 11 ft by 11 ft, and a larder, 12 ft 6in by 11 ft 6 in, the walls lined with white glazed tiles.
The floors of the portico, lavatories, and water closets are paved with encaustic tiles laid in handsome pattern. The vestibules, halls, passages and corridor on the ground floor are paved De Grillo, Handret and Co’s Italian marble mosaic. The screen and swing doors between the vestibule and hall are glazed with stained glass, lead lights of handsome design, which has a very pretty effect. The whole of the work appears to have been executed with materials of the best description and skilful labour, and Mr. Sheridan is to be congratulated on the satisfactory manner in which he performed his contract; that the work is satisfactory to the military authorities is evidenced by the number of contracts which have been awarded to him.
The removal of wooden huts from the Curragh Camp and building of permanent barracks for two regiments of cavalry – Kildare Observer 23 July 1898
[compiled and edited by Niamh McCabe]
