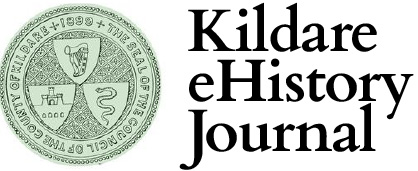NAAS COURTHOUSE RECONSTRUCTED AFTER FIRE
Leinster Leader 29th July 1961
Dignity of Naas Building Restored
Naas Courthouse, reconstructed after extensive fire damage of a few years ago, saw its first big event in more than two years when the Trinity Sittings of the Circuit Court opened there before Judge Deal last week. Built in the early eighteen hundreds, it was designed by Sir Richard Morrison, a pupil of James Gordan, the architect of what is probably Ireland’s finest building, the Custom House.
The plan of the Courthouse was based on the requirements of the Grand Jury System of Local Government and consisted of two courts, one on either side of the main entrance hall, with the main staircase in the centre giving access to the Judge’s chambers and Grand Jury room. The gallery on the side of the Criminal Court was for the use of the Grand Jury, and its private access stairs to the former Grand Jury room is still in existence. The original façade of Morrison’s Courthouse comprised the end walls of the Courts linked by an arcade of three arches, approached by a flight of steps. These arches are now dividing the main entrance hall from an inner hall. The building joints, between the original building and a front extension, were discovered during the reconstruction. The front extension consisting of offices, entrance hall and pillared portico was added in 1859 and the date can be seen worked into the pattern of the top quoin of the north east corner of the building. An extension to the rear was undertaken in 1899 shortly after the functions of the Grand Jury system were taken over by the County Council. No significant alterations were made after that until the recent reconstruction began.
The buildings, as now reconstructed, represents a great improvement on the structure as it was before the fire took place, and is now the County’s most imposing building. The opportunity was taken to replan and adapt it to present day requirements and standards while restoring the character and dignity of the building and the work was carried out under the direction and supervision of the Council’s Architect, Mr. N. Meagher, B.Arch., M.R.I.A.I., A.R.I.B.A., A.M.T.P.I.
In dealing with the roofs, a complex of valleys and gutters was eliminated and replaced by ribbed concrete roofs finished with insulated asphalt. All defects in the structure were dealt with and the flooring was renewed completely. The building was rewired throughout and a modern system of central heating installed, and a completely new plumbing and ventilation system. The Portland stone pillars of the portico have been cleaned and restored and the façade is now painted in pale salmon. The new coffered ceiling of the Portico is coloured in jasmine. Railing and windows are touched up in neutral blue. The entrance doors are mahogany and the entrance porch is panelled in the same material. A striking feature of the entrance hall is the representation of the County Council crest, incorporating the Coats of Arms of Naas, Athy and Leinster, which occupies the centre of the floor and which has been finely worked in rubber flooring material.
PLASTER RECOVERED
Overhead is a delicate chandelier of modern design suspended from fibrous plaster moulded ceiling. The mouldings of this and other ceilings were based on fragments of the original plaster ceilings recovered from the debris. The walls of the hall are finished in a warm salmon shade while the ceiling is primrose. The doors and window sashes are shadow grey. The inner hall has a special acoustic ceiling with hardwood edging to ensure a degree of quiet outside the doors leading to the Court. The walls are mimosa and the ceiling white. Pillars and niches are featured in deep salmon. The flooring of the halls are of lead grey 6.7 linoleum. The stair hall, of oval shape, has been provided with fire reinforced concrete staircase moulded to the contours of the walls and having a delicate white wrought iron balustrade with a patent plastic handrail in brick and hardwood edging to the steps. The stair lino is blue with white nosings while the walls are of pale blue.
The cornice, covered ceiling, and roof light of the stair hall are particularly elegant and the artificial lighting is concealed in the cornice. Features of the stair hall are fine wrought iron grills; similar work may be seen in the entrance hall. The splendid Bar Room (formally the Grand Jury Room) is now panelled in oak. The walls are pale blue, the ceiling blossom pink and the niches burgundy. The Courtrooms are coral and peach respectively while the ceilings are mimosa. These ceilings form one of the most interesting features of the building. They are special heated acoustic ceilings. The heating pipes are concealed and the panels have properties of absorbing and controlling sound reflection. Formally the bad acoustics of the Courtrooms was a source of great annoyance. The sound is now perfectly balanced.
THOSE RESPONSIBLE
The main building contract was carried out by Cormac Murray of Naas and Navan, at cost of about £20,000, Mr. John Doran of Newbridge, acted as general Foreman throughout. The central heating and mechanical services contract was carried out by Messrs. McCann of Dublin at a cost of £7,000, while the electrical contract was undertaken by Messrs. J.F. Ryder, of Manor Street, Dublin at a cost of £2,000.
Messrs. J.A. Kenny and Partners, Dublin, acted as Consultants in respect of the electrical and mechanical services, while the Quantity Surveyor was Mr. A. Whelan F.R.I.C.S., also of Dublin. The Clerk of Works was Mr. Hugh Dempsey of Droichead Nua.
