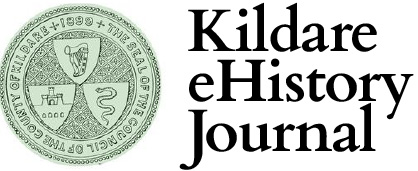NOTES: POLLARDSTOWN CHURCH
Notes:
Pollardstown Church
James Durney
Description from ‘The Journal of the Kildare Archaeological Society’: The churchyard of Pollardstown lies to the north of the Curragh. It contains the east and west gable ends of the old church, in both of which was an unusual feature – viz., three tall narrow lancet-windows, the centre one higher than those at the sides; those at the east end are now a breach in the wall, but those in the west end are in good condition and of cut stone; as a rule a small single window, ogee-headed or pointed, occupied the east wall of medieval churches. The burial ground is a small one, and headstones are few in number.
Pollardstown was a lightsome and ambitious church of the thirteenth century, an architectural satellite of Kildare Cathedral. From ‘The Medieval parish churches of County Kildare,’ by Michael O’Neill.
Description from Rev. M. Comerford’s Collections relating to the dioceses of Kildare and Leighlin: Ruin of a Church, 34 feet in length by 26 feet in breadth. The greater portions of the east and west gables remain. In the west gable is a triple lancet window, 6 feet long by 6 inches wide on outside – splayed within. A similar window appears to have existed in the east end. There is a recess in the south wall beside the place where the altar stood. A portion of a stone vessel, probably a baptismal font, remains; it is 1 ½ feet square, and is pierced in centre. The adjoining ground is used as a place of interment.
Some descriptions of the thirteenth century church at Pollardstown
