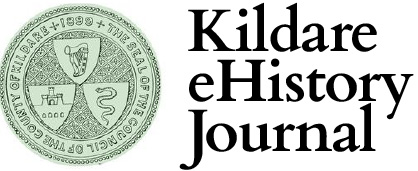THE LEINSTER EXPRESS OF 4TH NOVEMBER 1871 REPORTS ON PLANS FOR FARM DWELLING-HOUSES BUILT ON THE ESTATE OF THE DUKE OF LEINSTER
Leinster Express 4th November 1871
PLANS OF FARM DWELLING-HOUSES BUILT ON THE ESTATE OF THE DUKE OF LEINSTER
The Irish Builder this week publishes illustrations of two different styles of farm dwelling-houses at present being erected under the direction of Charles W. Hamilton, Esq., on the estate of his Grace the Duke of Leinster. These designs, our contemporary say, are part of a series of buildings, comprising large and small farm houses, labourers cottages (double and single); with several out-houses in connection. The two-story high dwelling-houses, according to the designs published by The Irish Builder, are to contain a hall, sitting room, kitchen, and dairy on the ground floor, and three bedrooms and a closet on the upper story. The dimensions of the sitting room are to be 14 ft. by 11 ft, ; the kitchen 14 ft. by 12 ft. 6 in., and the dairy 14 ft. by 8 ft. The dimensions of the bedrooms on the second storey correspond with those of the rooms below. The frontage of these houses will be 16 ft. high. The small farm houses are each to contain a kitchen 12 ft. 6 in. by 14 ft.; two bedrooms each 6 ft 9 in. by 6 ft. 10 in.; a bed room 8 ft. by 8 ft. 8 in., and a room 8 ft by 5 ft. These houses will be 8 ft. high. In respect to the foundations, masonry, flues, the materials and workmanship great care was taken that everything supplied was as specified. The masonry in the external walls is 21 in. thick; rough hammer-dressed or rough punched stone quoins the walls of building. The flues to kitchen fire-place are 12 in. in diameter. The door-sills are 6 in. deep by 12 in. width. The brickwork is of the best stock bricks, no place or unburnt bricks being permitted. The jambs of the external openings of doors and windows are built with bricks in 9 and 14-in. blocks, properly tailed into the masonry. All the timbers, joists, lintels, and breastsummers are of the best Memel or red pine. Shutters are provided for the ground floors; particular care has been taken that none but the best description of timber should be used.
In the matter of drainage, equal care was bestowed in providing for the health of the inmates. The floor levels were kept at least 6 in. above the outer surface of the ground, and in excavating the trenches a good sound foundation was reached in every part. The bottom trenches were drained by a field drain carried form the lowest part of the foundations to still further lower ground, and the bottoms of all the trenches were so fortified as to drain off any moisture to such outlet. We may remark again, in reference to the masonry that thorough bond stones were used to every 10 ft. superficial, and no course of masonry exceeded 14 in. The joints of the masonry were raked out and completed 1½ in. deep, and finished with a pointing of lime sand, and forge dust. The roofing and flooring and the internal joiners’ work is of the best St. John deals.
Due attention has also been bestowed to the out-houses and offices. Well-arranged piggeries, manure-pits, and fowl-houses over pig-house, and spacious yard in connection. There are also well designed cattle-sheds, with iron columns in front.
The Leinster Express reports on illustrations of two different sytles of farm dwelling-houses published in the ‘Irish Builder’ in November 1871
